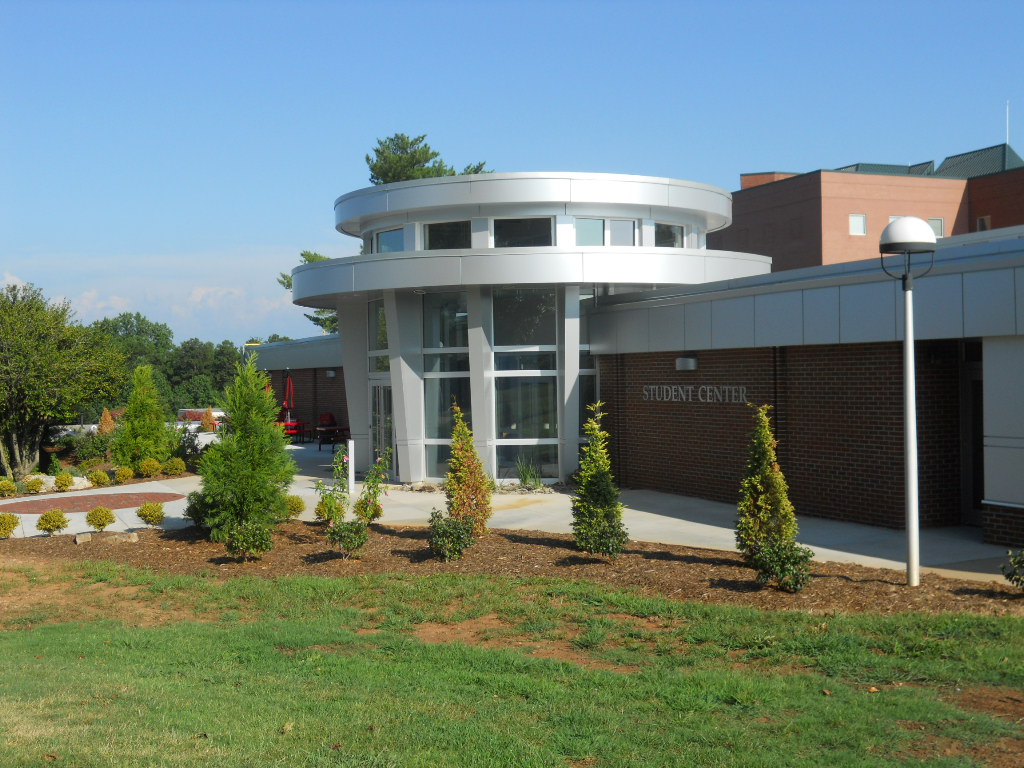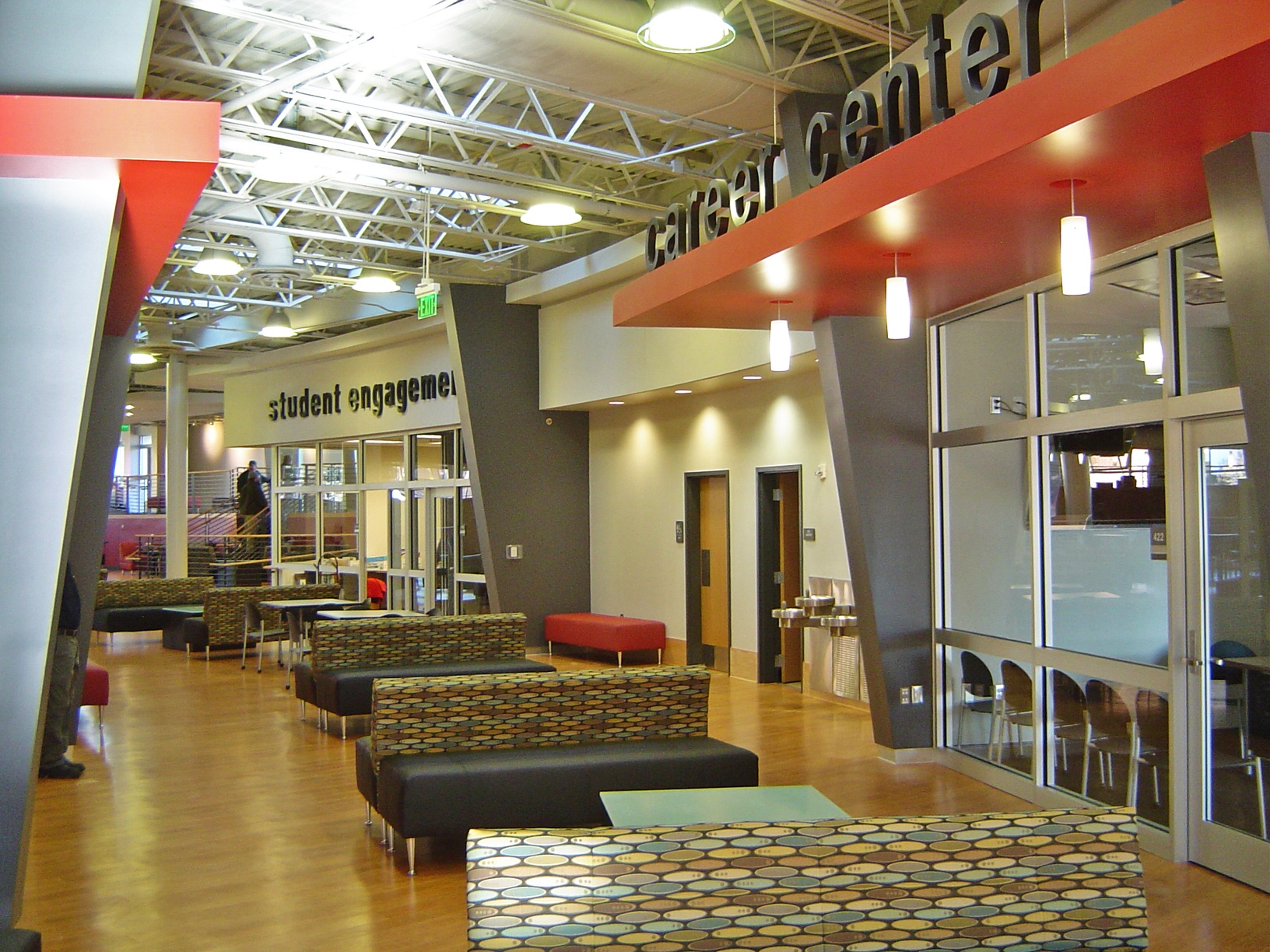Catawba Valley Community College – Student Center
Hickory, North Carolina
Client: Catawba Valley Community College
Size: 22,000 sq. ft.
Project Type: Higher Education – Student Center; Renovation
Service: Planning, Architecture, Interior Architecture, Construction Administration
Project Elements: a bookstore, cafe, cafe dining area, musical performance area, movie presentation area, reading and study area, student engagement offices and conference space, career center including offices and conference/training room, and support space.
Contact: Jim Powell, AIA and Phillip Steele





